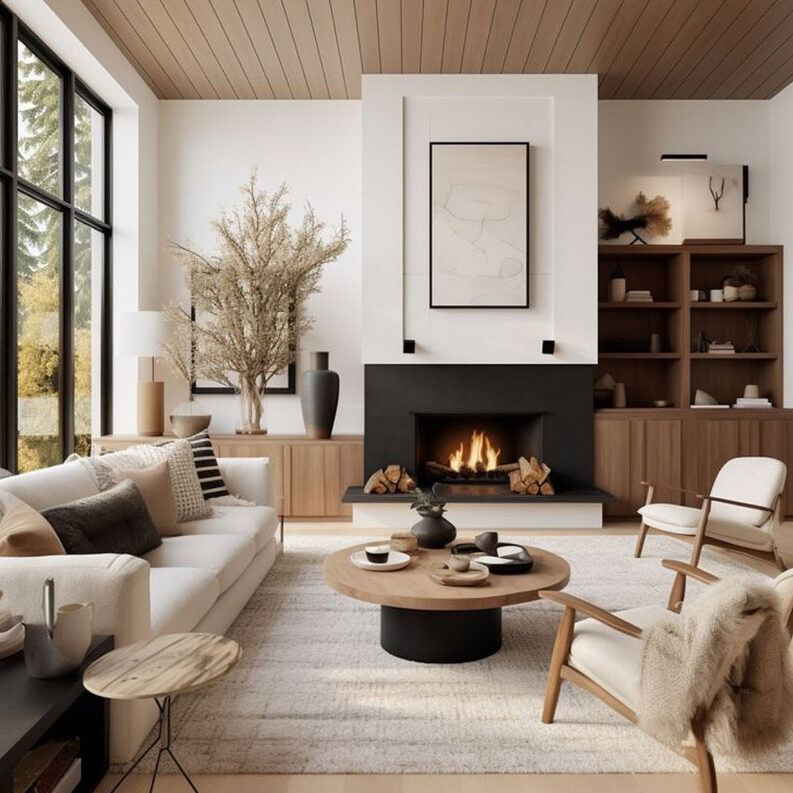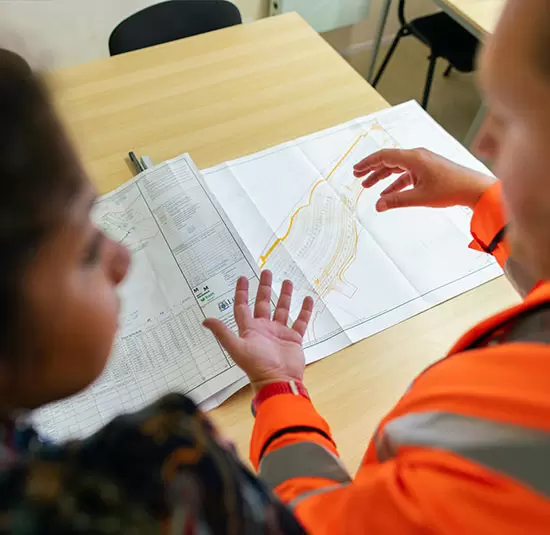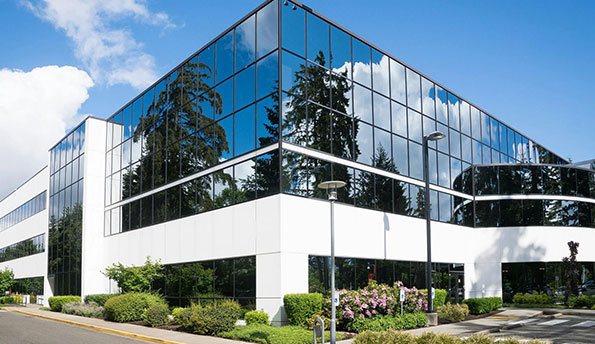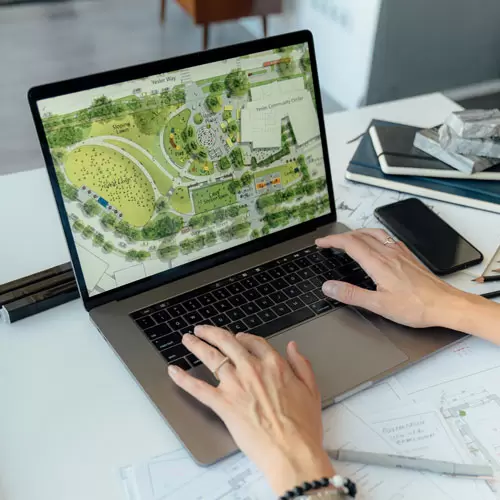At IMP Building Group, our Drafting + Design services serve as the bedrock of every successful project we undertake. We understand that the design phase is where the foundation for a successful project is laid, transforming abstract ideas into concrete, actionable plans. The design process is an art and a science, requiring creativity, technical expertise, and a deep understanding of the client’s needs. Our team of experienced designers and drafters works hand-in-hand with architects, contractors, and clients to ensure that each project is not only aesthetically pleasing but also functional, efficient, and in alignment with the project’s unique objectives.
The transformation from concept to detailed plans is an intricate and essential process, and at IMP Building Group, we take pride in every step of this journey. Whether it’s an ambitious commercial development, a residential project, or a mixed-use space, our Drafting + Design services provide the clarity and precision required to bring your vision to life. From the initial brainstorming sessions to the final blueprints, we work closely with our clients to ensure their vision is accurately represented and their project goals are met.
Our comprehensive approach to drafting and design is centred on collaboration, innovation, and a deep understanding of the real-world requirements that influence design decisions. We create designs that not only reflect the creative aspirations of our clients but also respect the practical constraints that must be considered, such as budget, timeline, building codes, and environmental factors.

At IMP Building Group, our Drafting + Design services serve as the bedrock of every successful project we undertake. We understand that the design phase is where the foundation for a successful project is laid, transforming abstract ideas into concrete, actionable plans. The design process is an art and a science, requiring creativity, technical expertise, and a deep understanding of the client’s needs. Our team of experienced designers and drafters works hand-in-hand with architects, contractors, and clients to ensure that each project is not only aesthetically pleasing but also functional, efficient, and in alignment with the project’s unique objectives.
The transformation from concept to detailed plans is an intricate and essential process, and at IMP Building Group, we take pride in every step of this journey. Whether it’s an ambitious commercial development, a residential project, or a mixed-use space, our Drafting + Design services provide the clarity and precision required to bring your vision to life. From the initial brainstorming sessions to the final blueprints, we work closely with our clients to ensure their vision is accurately represented and their project goals are met.
Our comprehensive approach to drafting and design is centred on collaboration, innovation, and a deep understanding of the real-world requirements that influence design decisions. We create designs that not only reflect the creative aspirations of our clients but also respect the practical constraints that must be considered, such as budget, timeline, building codes, and environmental factors.

The drafting and design phase of a project is often considered the most critical phase of the construction process. This is where the ideas and concepts developed during the project’s inception are refined and put into concrete, detailed plans that can be followed throughout the building process. The designs we create act as the roadmap for construction, guiding every decision and ensuring that all stakeholders are on the same page.
Without a well-thought-out and comprehensive set of plans, even the most well-intentioned projects can encounter significant challenges. Poorly executed designs can lead to delays, cost overruns, and compromised functionality. This is why at IMP Building Group, we place such an emphasis on getting the design right from the outset. A solid design foundation not only minimizes risks but also ensures that the final product meets the expectations of all stakeholders involved.
Drafting and design is about more than just creating a visual representation of the project. It’s about solving problems, optimizing space, maximizing functionality, and ensuring that the design complements the surrounding environment. Whether it’s ensuring that the layout of a building promotes efficient workflow, selecting materials that align with sustainability goals, or incorporating modern technologies into the design, IMP Building Group’s drafting and design consultants are committed to making every aspect of the project work in harmony.
One of the cornerstones of our approach to drafting and design is collaboration. At IMP Building Group, we work closely with architects, contractors, and other professionals to ensure that the design is executed as envisioned. We recognize that the design process is a team effort, and we value the input and expertise of every stakeholder involved.
Our designers collaborate with architects to ensure that the overall design vision is maintained while also considering structural integrity, functionality, and practical construction elements. We also work closely with contractors during the design phase to ensure that the design is feasible within the project’s budget and timeline. By keeping communication open and fostering a collaborative environment, we are able to identify potential issues early and address them before they become problems during construction.


Every project is unique, and at IMP Building Group, we understand the importance of tailoring the design to meet the specific needs and goals of each client. Whether it’s a commercial building, residential development, or mixed-use space, we create designs that are customized to reflect the client’s objectives and aspirations. We believe that no two projects are alike, and our approach to drafting and design reflects that philosophy.
Choosing IMP Building Group for your drafting and design needs means choosing a partner who is committed to quality, precision, and creativity. Our team of experts is dedicated to transforming your ideas into detailed plans that are both beautiful and functional. We take a collaborative approach, working closely with clients, architects, and contractors to ensure that every detail of the project aligns with your vision.
Our extensive experience, commitment to innovation, and attention to detail set us apart as a leading provider of drafting and design services. Whether you are embarking on a new development or renovating an existing space, IMP Building Group’s drafting and design team is here to ensure that your project is a success from the start.
