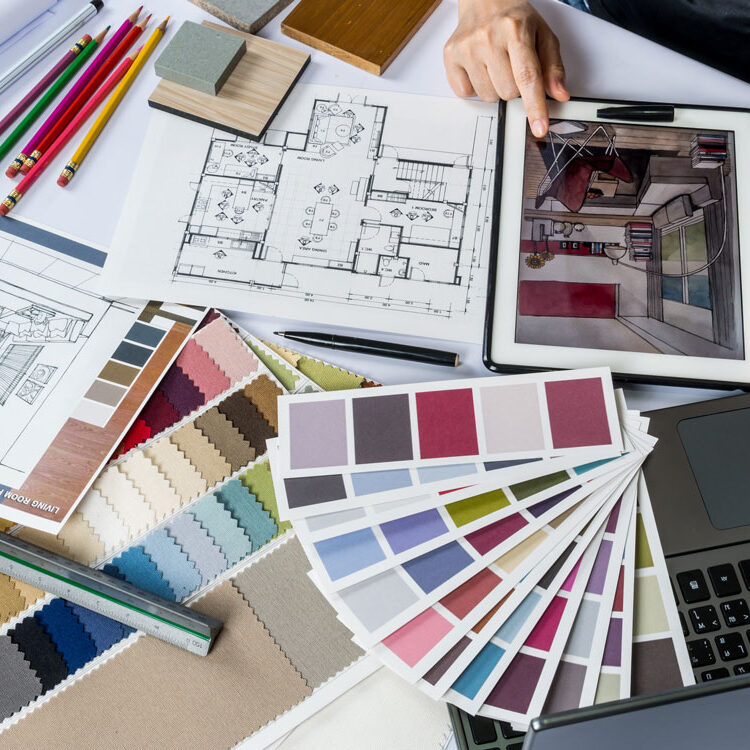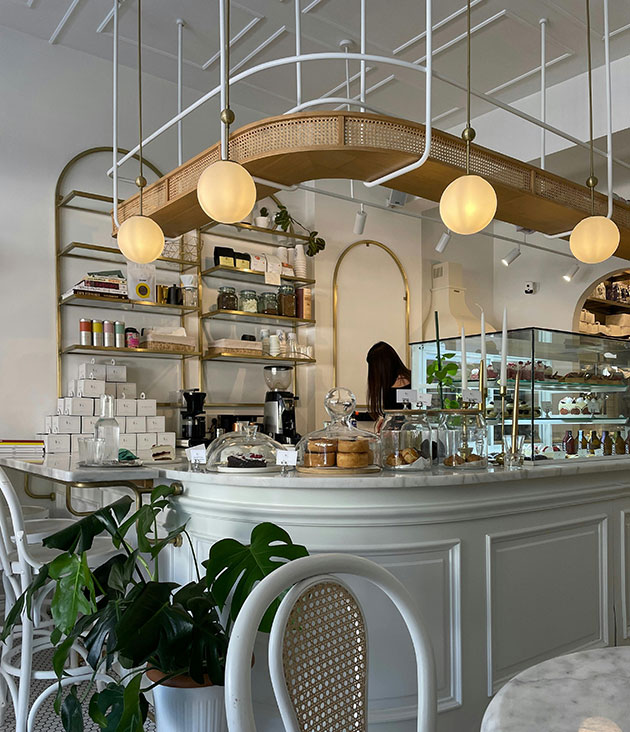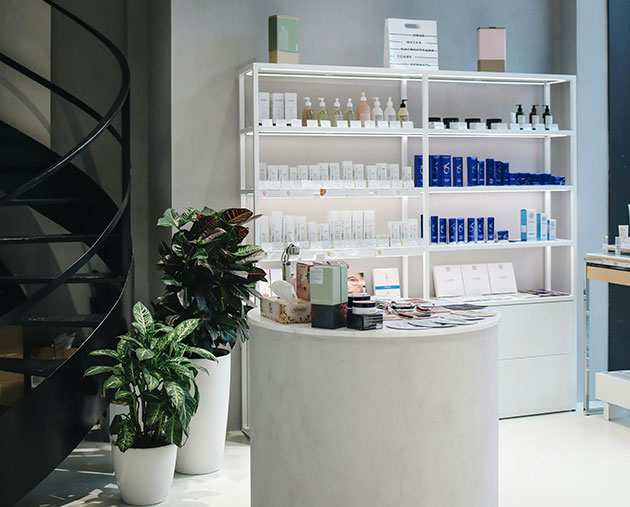At IMP Building Group, we understand that commercial interiors serve a critical purpose far beyond aesthetics—they must also align with the operational needs, culture, and identity of your business. Whether you’re designing an office, retail environment, or hospitality space, we recognize that the space you work in can significantly impact your business’s success. This is why we take a holistic approach to commercial interior design, creating spaces that not only look impressive but also function optimally, support productivity, and create an environment that welcomes both clients and employees.
The design of a commercial space has the power to shape perceptions, streamline workflows, and boost morale. At IMP Building Group, we are committed to crafting commercial interiors that meet the unique demands of your business, while also reflecting your brand and vision. Our team of designers, project managers, and specialists bring their expertise to every phase of the design process, ensuring that the final space is a harmonious blend of style, functionality, and practicality.

At IMP Building Group, we understand that commercial interiors serve a critical purpose far beyond aesthetics—they must also align with the operational needs, culture, and identity of your business. Whether you’re designing an office, retail environment, or hospitality space, we recognize that the space you work in can significantly impact your business’s success. This is why we take a holistic approach to commercial interior design, creating spaces that not only look impressive but also function optimally, support productivity, and create an environment that welcomes both clients and employees.
The design of a commercial space has the power to shape perceptions, streamline workflows, and boost morale. At IMP Building Group, we are committed to crafting commercial interiors that meet the unique demands of your business, while also reflecting your brand and vision. Our team of designers, project managers, and specialists bring their expertise to every phase of the design process, ensuring that the final space is a harmonious blend of style, functionality, and practicality.

Commercial interiors play a crucial role in the overall success of any business, impacting everything from employee productivity to client impressions. A well-designed space enhances the overall experience for everyone who interacts with it, whether it’s employees, clients, customers, or visitors. A functional and thoughtful interior design can:
The layout of your office or workspace directly affects how your team interacts, collaborates, and accomplishes tasks. A well-organized and aesthetically pleasing environment helps employees feel comfortable and focused, contributing to greater efficiency.
Your commercial space is an extension of your brand. The design should reflect your company’s values, culture, and aesthetic, giving clients and customers an immediate sense of what your business represents. It can create a memorable first impression that sets you apart from competitors.
The design of commercial interiors plays a significant role in shaping employee well-being and satisfaction. Spaces that are light-filled, comfortable, and well-organized contribute to a positive work environment, which can lead to increased employee retention and job satisfaction.


For retail, hospitality, and other customer-facing environments, the interior design is critical in drawing in and engaging customers. Thoughtful design creates a welcoming atmosphere that encourages customer interaction, exploration, and, ultimately, sales.
Functional design focuses on how a space is used. It considers the flow of traffic, access to resources, ergonomics, and other operational factors to ensure the space supports business activities without hindrance. This level of functionality can streamline daily operations, reduce inefficiencies, and create a better overall experience for all who use the space.